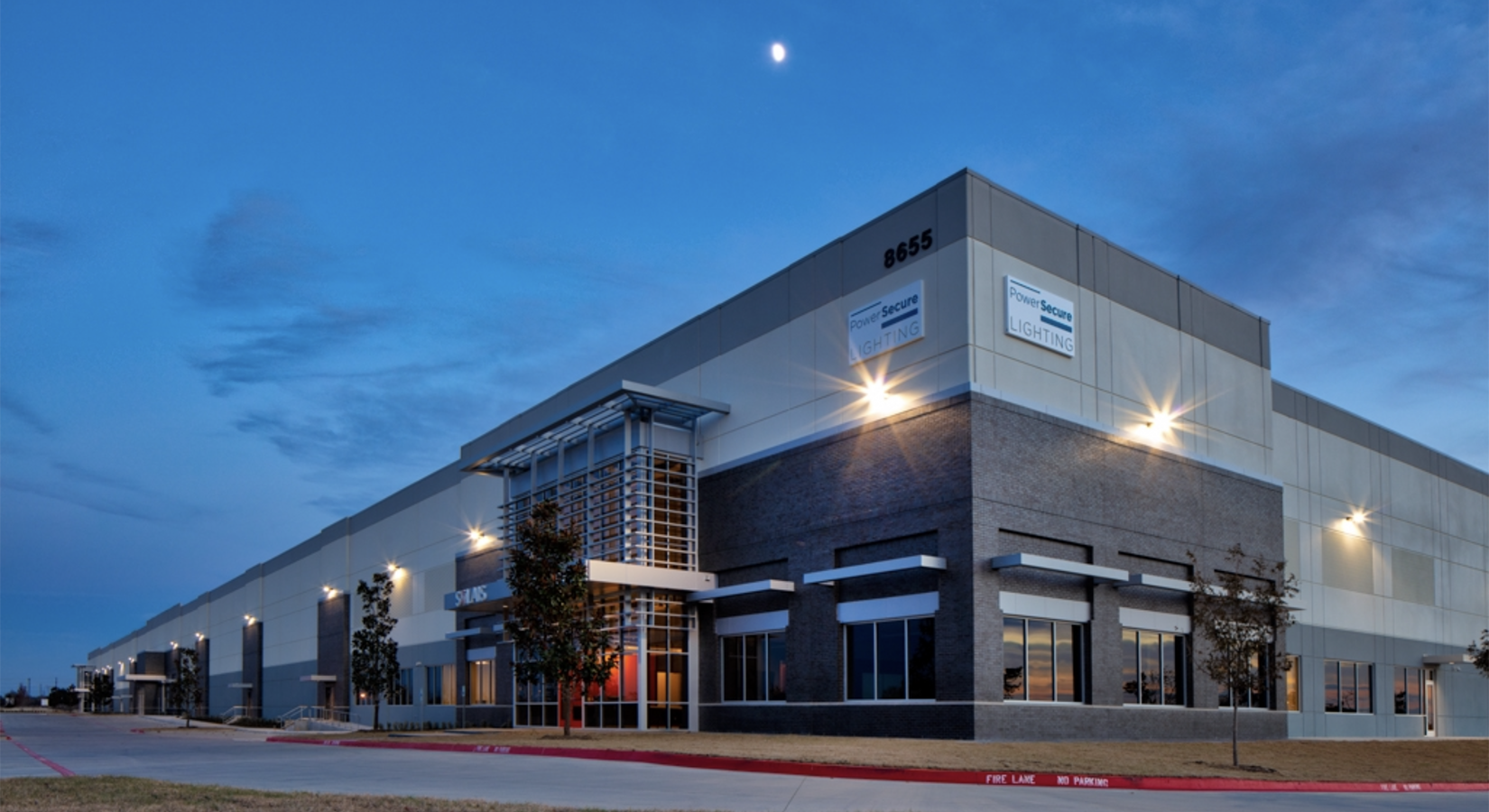
Market: Dallas
Located on ground leased land at the DFW International Airport, we designed three state-of-the-art distribution buildings totaling 646,758 square feet. Centrally located with terrific access to the Greater Dallas transportation network, the buildings are all highly functional, able to accommodate both small and midsize logistics users, and include such features as 30’ to 32’ clear heights, ESFR sprinkler systems, securable truck courts ranging from 130’ to 185’ deep, and trailer parking. We were able to pre-lease much of the space before it was delivered, and today the project is 100% occupied by a strong and diverse mix of tenants.
Back to Case StudiesDetails
StrategyValue
Number of Buildings3
Square Footage646,796
Loading ConfigurationCombination of rear load, front load, and cross dock
Year Built2018
Clear Height30’ – 32’
The case studies presented herein are presented for informational purposes only. A full list of all investments made by Cabot during the past 12 months will be provided upon request. It should not be assumed that the recommendations made in the future will be profitable or will equal the performance of the investment presented herein.
